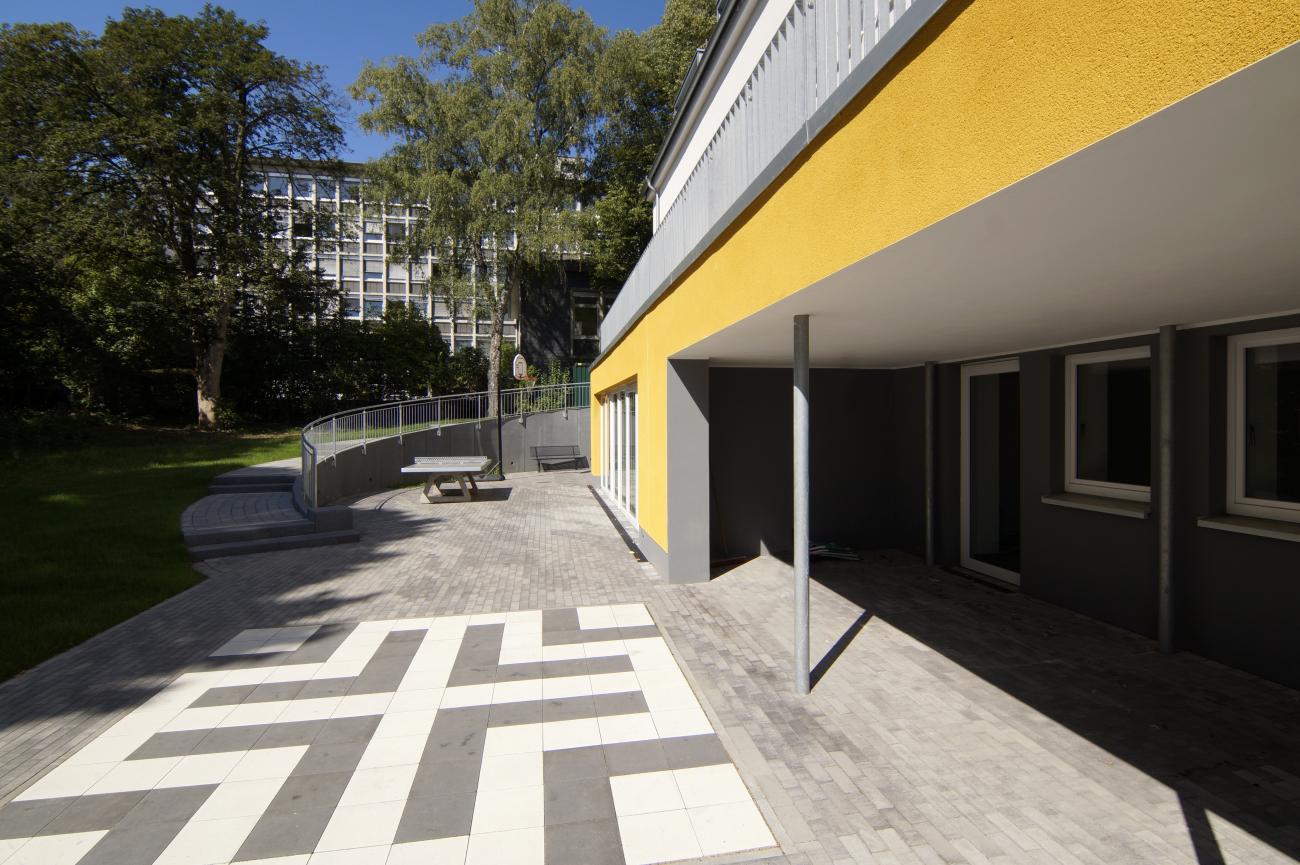the project
The existing building is being reconstructed for energy efficiency and barrier-free access throughout the whole complex and will be extended.
project data
our work
The entrance areas are redesigned. The entrance at the intersection between transverse and longitudinal construction will be presented with a glazed vestibule. Above this the new technical center is arranged.
A seat wall runs between the two entrances and increases the quality of stay.
The previous room layout is largely retained. The ground floor of the transversal building consists of a large hall with adjoining storage rooms.
The longitudinal construction with its annex in the basement offers space for a multifunctional room with ground-level access to the terrace. On the ground floor are the fireplace and the billiard room, the main lounges. The corridor area in front of it is used to create a coherent usage unit. From the fireplace room you can reach the terrace of the extension and the outside stairs into the garden.
The barrier-free connection between the transverse and longitudinal construction is ensured by the installation of a lifting lift.
On the first floor, new office space is being built for the promotion of youth in the city of Solingen.
The first floor of the longitudinal building becomes the administrative wing with offices and meeting room. On the second floor, the existing small-scale room structure is repealed. The result is a large seminar room and three multifunctional rooms. The roof construction is exposed and the dormers are enlarged. Also from this floor the direct access to the garden via the external staircase is possible. The character of the building remains largely preserved.












