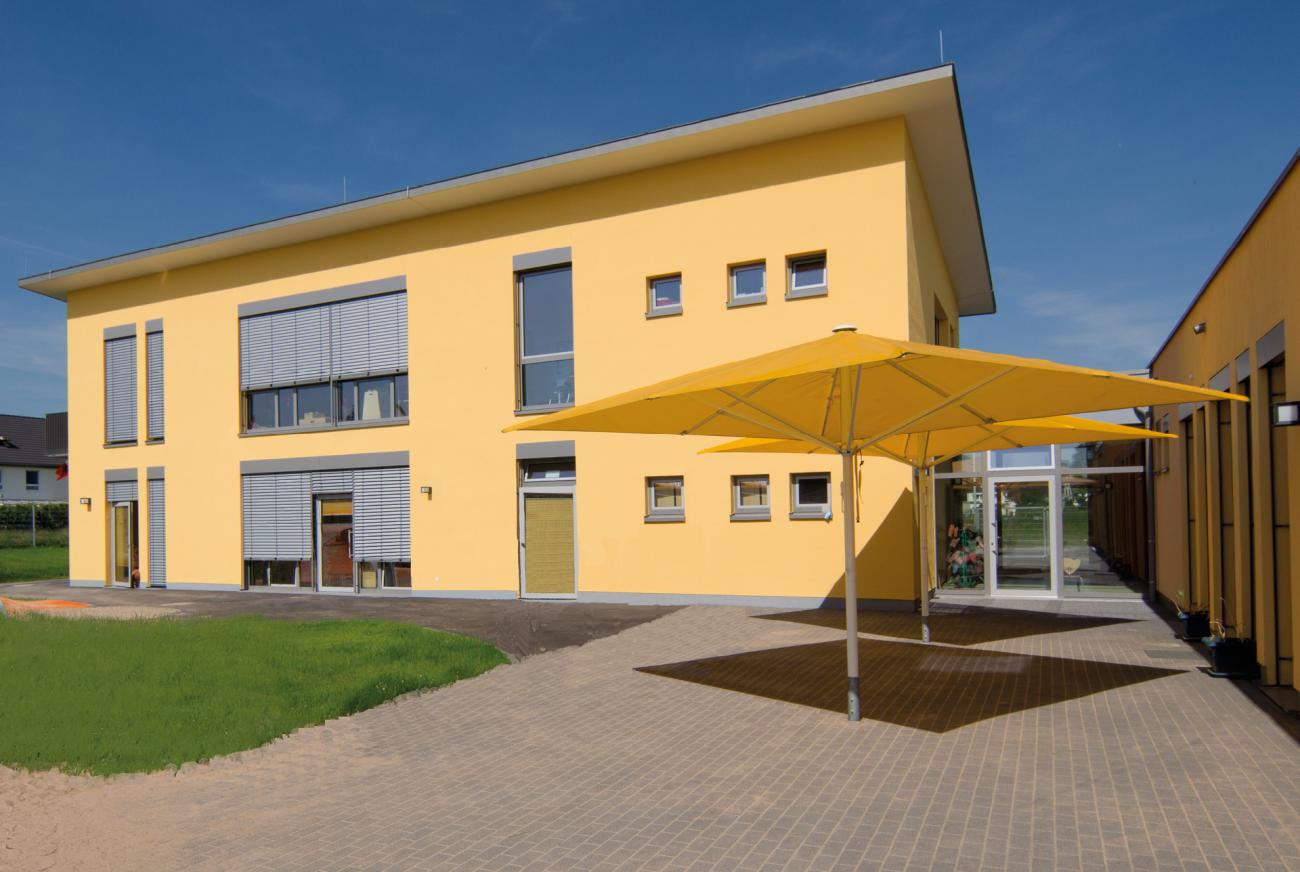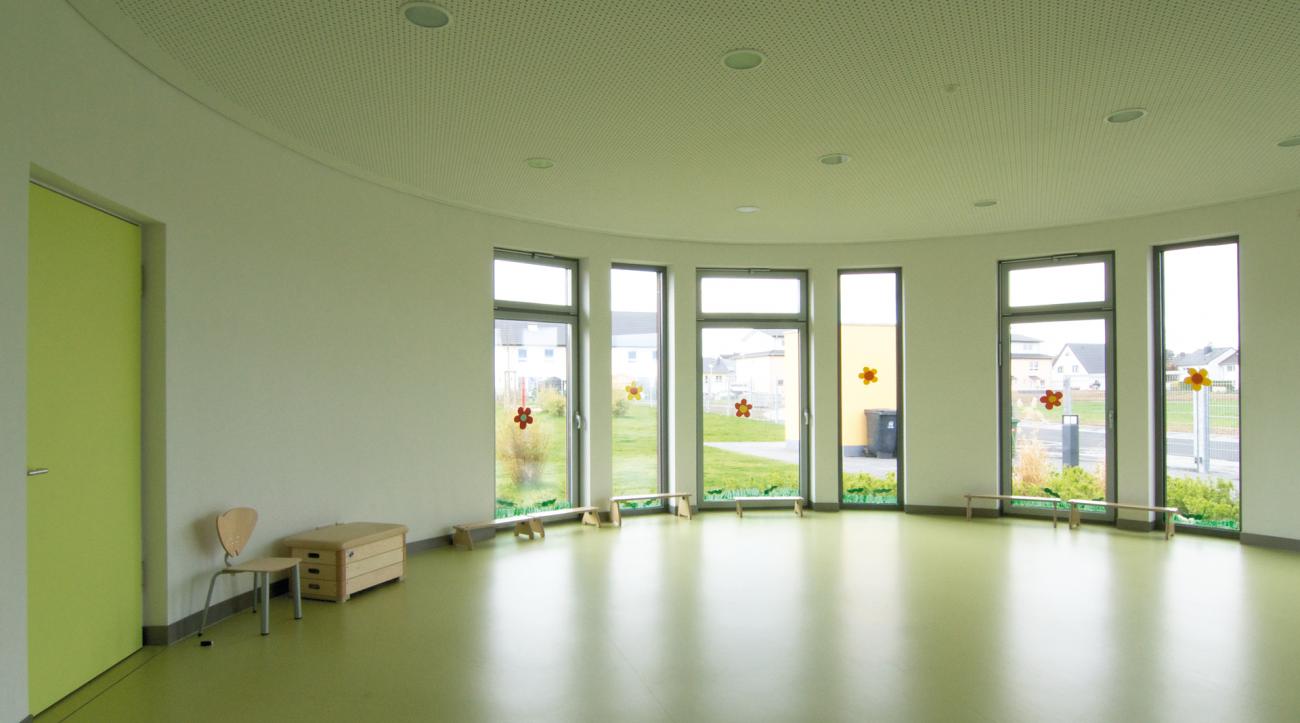the project
The 'Im grünen Winkel' daycare centre was part of the 'Konjunkturpaket II', it was built together with eight further daycare centres.
Daycare centre fronts designed with plaster facades in warm yellow and red tones. Windows reaching down to the floor to give the fronts visual structure and ensure a seamless transition between indoors and outdoors.
project data
our work
The play areas are mainly oriented to the south, whereas the administration and ancillary rooms face north. The striking cylindrical structure of the multi-purpose room leads the visitor into the central 'game mall', which forms the backbone of the building. The convex shape of the administrative clasp creates an exciting interior. The group areas are designed as 'apartments' that offer each child a fixed 'address' in the building.
The daycare center receives plaster facades in warm yellow and red tones. Floor-to-ceiling windows structure the facades and ensure a seamless transition between inside and outside. The extension is two storeys high to allow generous open spaces. Its pent roof opens to the outdoor play area. The group areas are preceded by terrace areas and a circular sand play area. The barrier-free access to both floors is ensured by an elevator.





