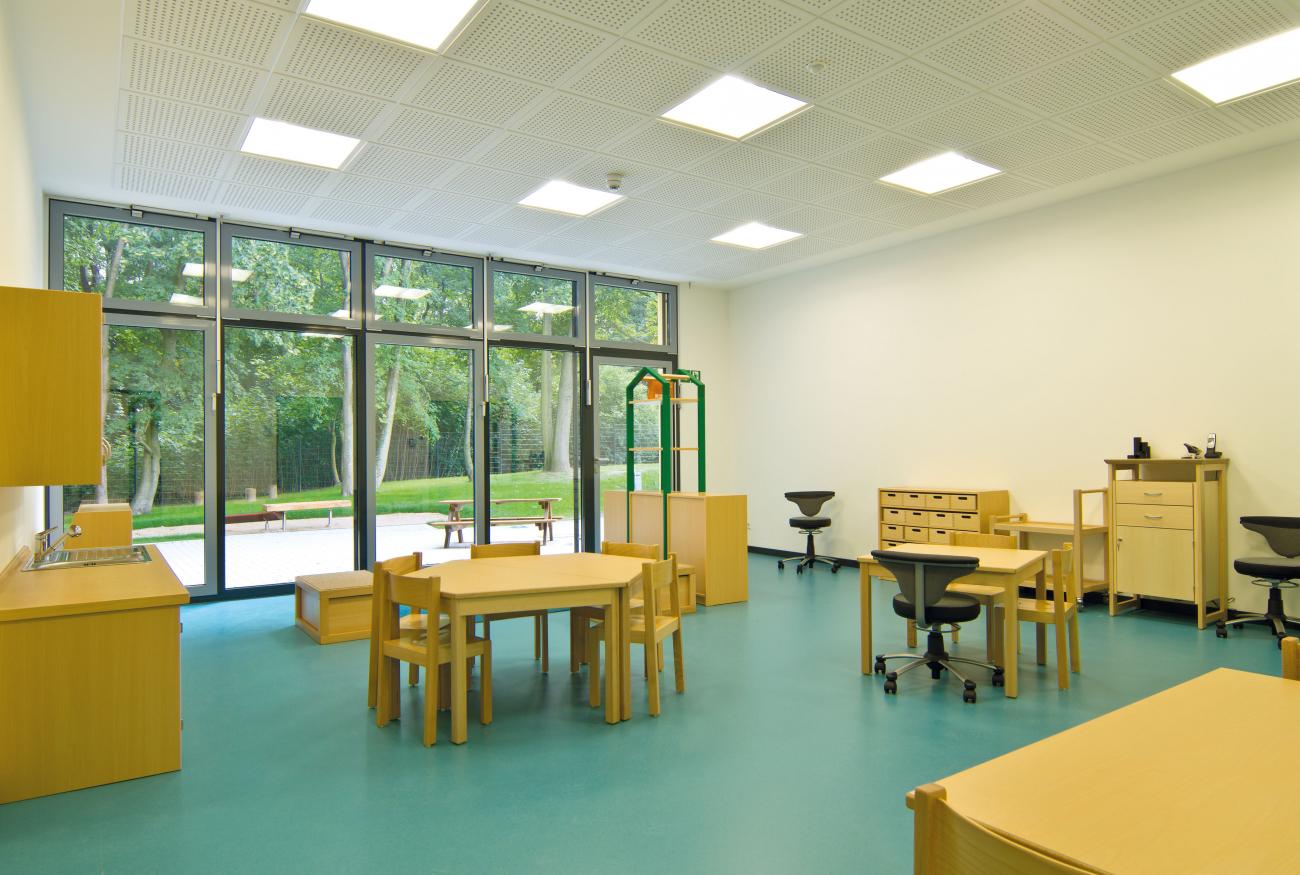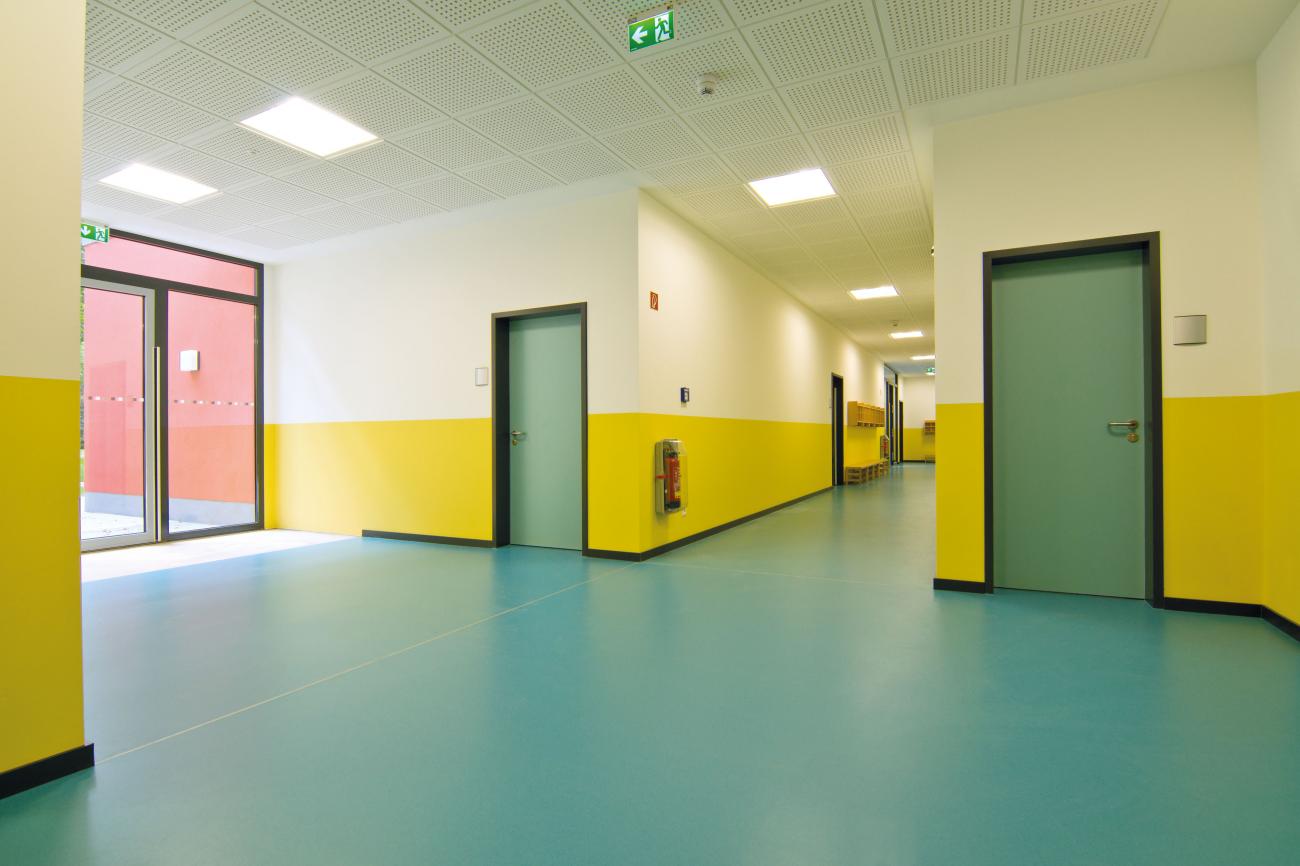the project
By building a daycare centre, the 'Rheinische Friedrich-Wilhelms-Universität' Bonn promotes the compatibility of family and work.
The building will offer three parallel group areas.
project data
our work
On the northwestern edge of the property, the daycare center - as a linear, single-storey building - rounds off the ensemble of the adjacent institute buildings.
The central element of the building is a 'Play Space'. Three group houses are located in front of the space on the southeast side. Each group house houses the bedrooms and side rooms for a group. The houses form self-sufficient units with their own addresses in the building. While the group rooms open up to a coherent, spacious outdoor play area, the adjoining rooms offer zones for retreating. Box windows form alcoves like niches for looking out.
The group rooms face the park.

The outdoor play area is characterized by the existing trees, which are integrated into the design. Utilizing the topography creates terraces with different functional areas.




