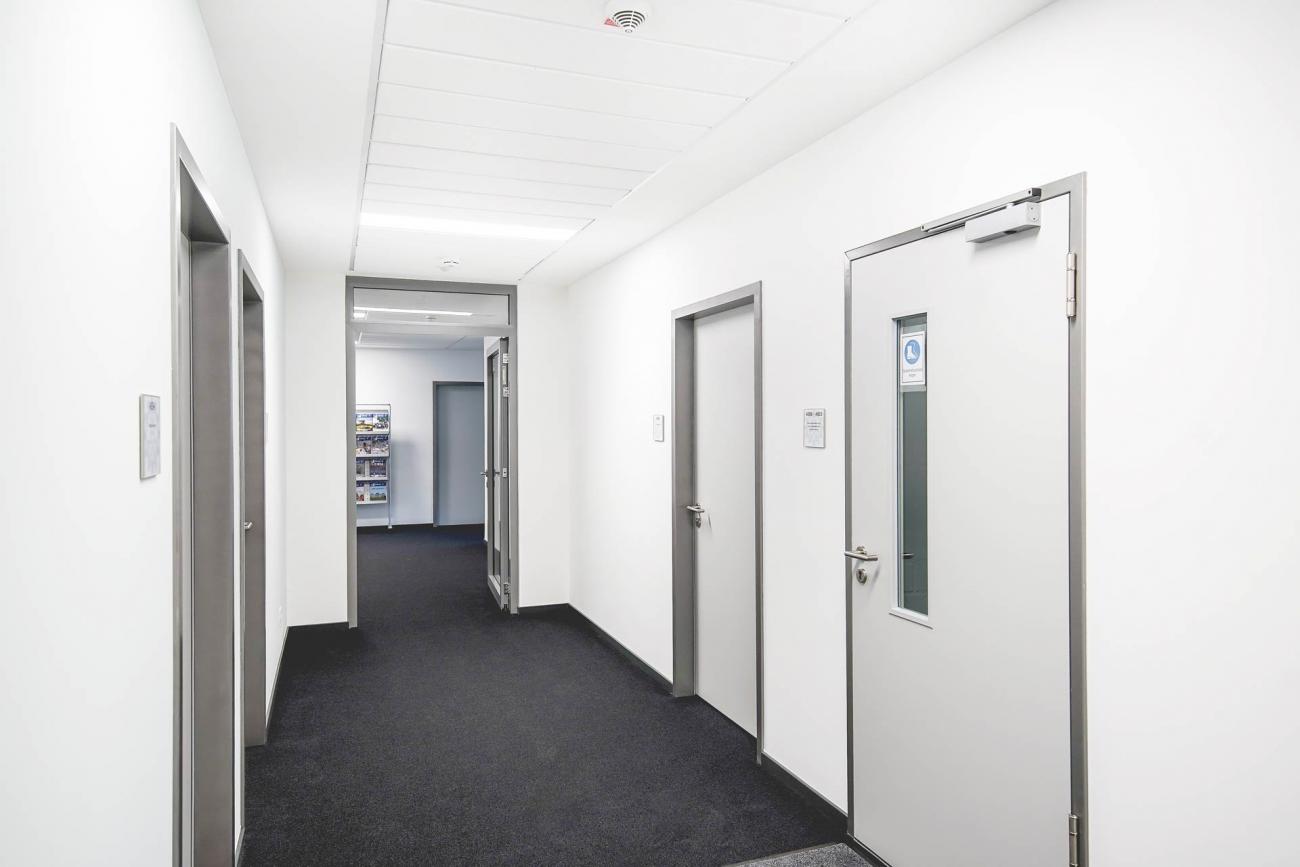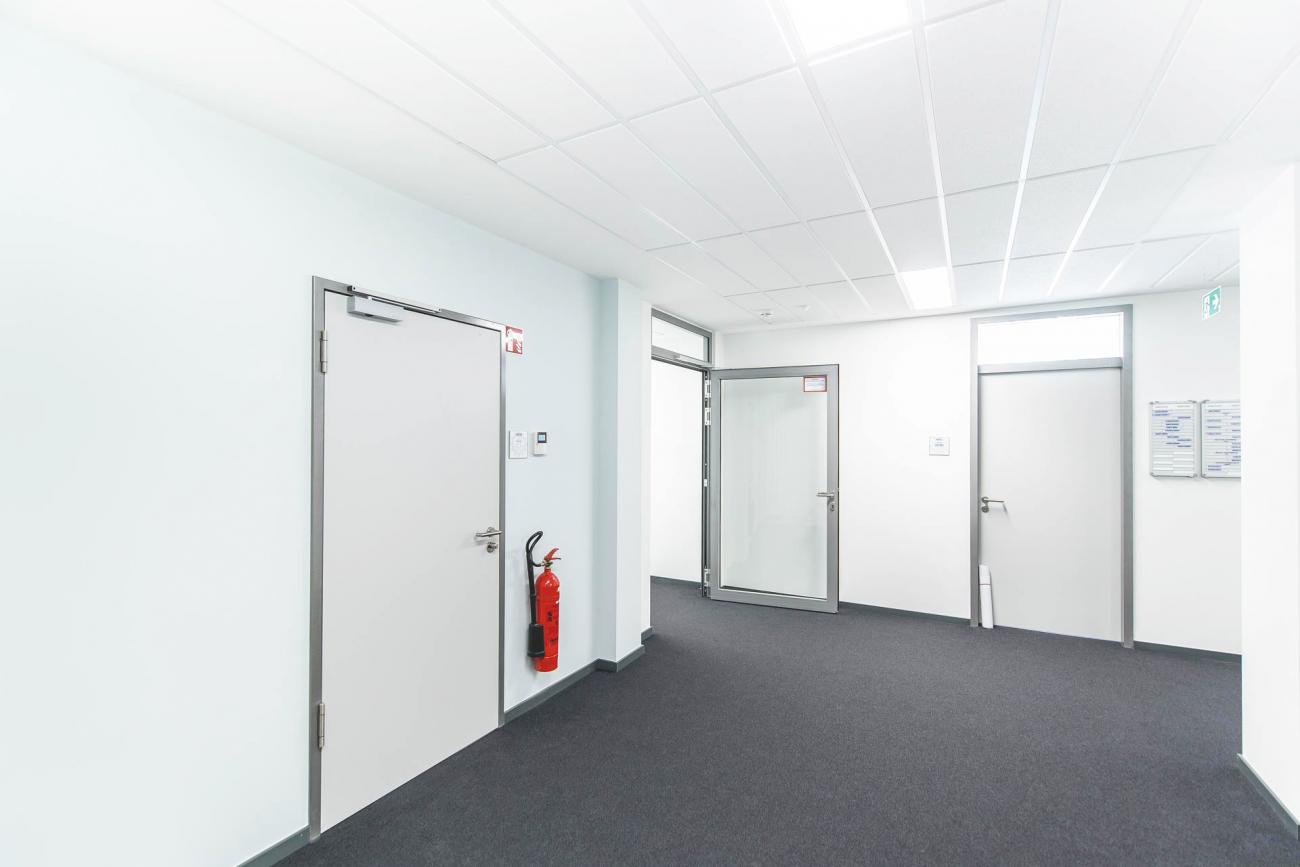the project
The office- and production-building is located between 'Graf-Zeppelin-Straße' and 'Straße Am Wildzaun' in Cologne-Porz (Grengel) and was built in three parts (A-C), in the years 1968-1994.
It is a free-standing industrial and commercial building. Components A and B comprise a basement and two upper floors; component C has a basement and three upper floors.
The building was built in solid construction, with a flat roof. It is accessed via the five stairwells.
project data
our work
First step: The ground floor is converted into a two-story component of the multi-purpose building for the tenant. Demolition and expansion work are necessary for this. Subsequently - on approximately 1400 square meters - partition walls are created within the rental property as well as sanitary areas including tea kitchens.
The new color and material concept creates a bright and friendly impression. Coordinated shades of gray create a modern, calm atmosphere.
Second step: The currently vacant 1st floor will be converted for a future tenant.






Fotos: © 2021 Beyss Architekten GmbH, Fabian Franken
