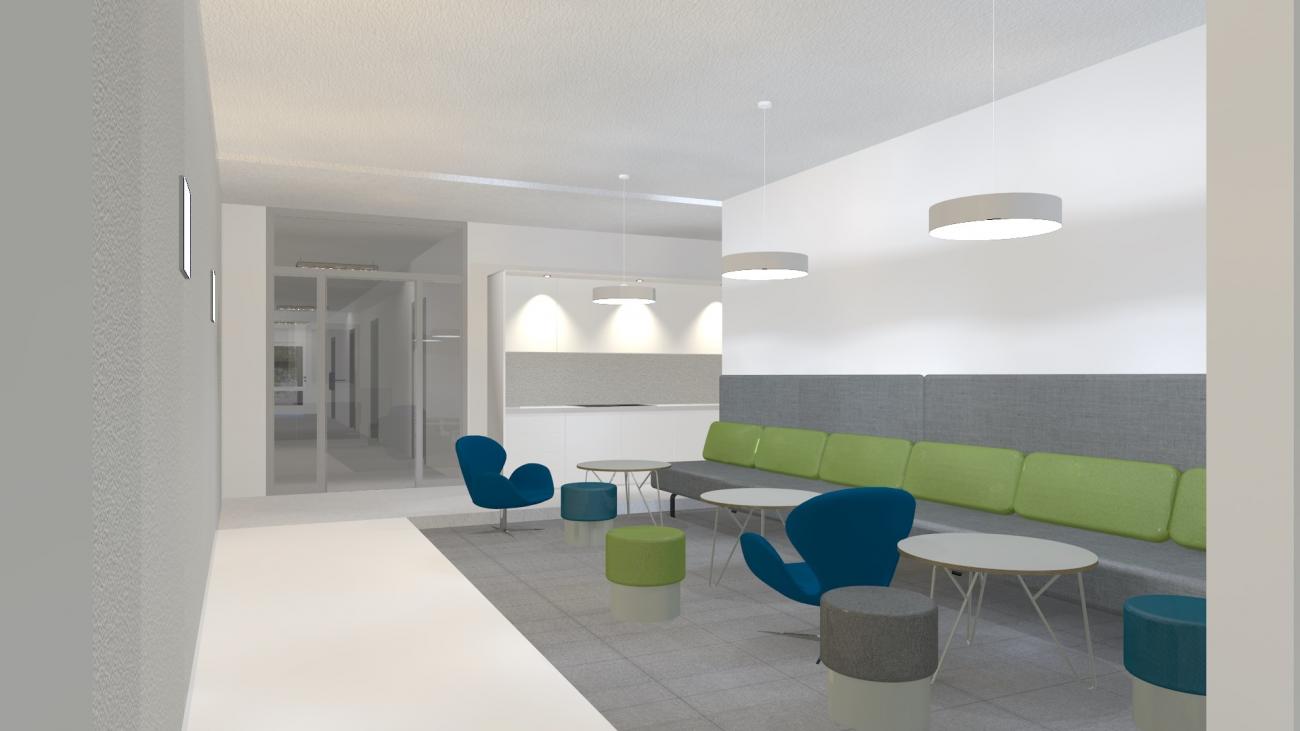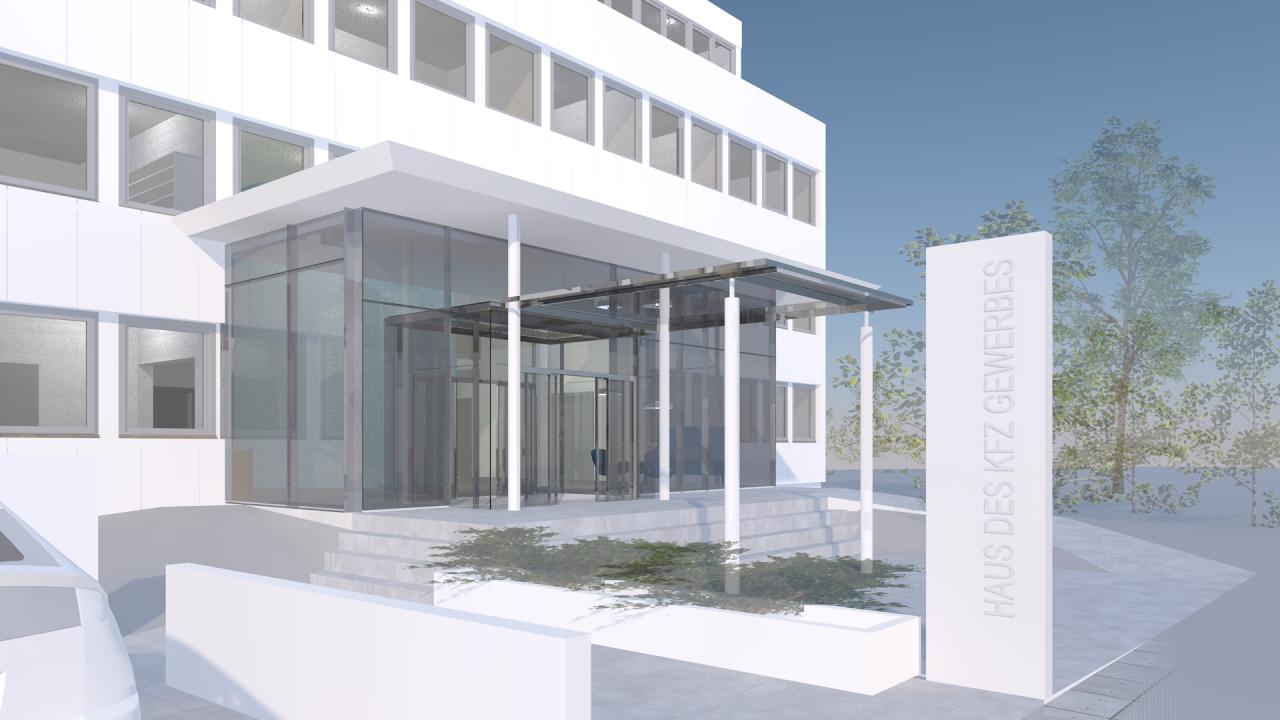the project
The 'Zentralverband Deutsches Kraftfahrzeuggewerbe e.V.' (ZDK) plans the 'relaunch' of its association headquarters in Bonn. The office building from 1974 was extended in 1994. With the modernization, the representativeness in the external perception and a utilization optimization are pursued, taking into account current fire protection goals.
project data
our work
A stair and ramp system leads to a new, enlarged entrance. The transparent component provides the visitor with first insights into the foyer, which after the demolition of the ceiling has two storeys.
A blue cylinder picks up the elevator and dominates the foyer with its striking shape. Located on the side, the reception is the first stop for visitors.
The meeting rooms 'Bonn I' and 'Bonn II' are located opposite the reception. The rooms can be opened to the foyer. The foyer thus fulfills the function of the lobby for the two meeting rooms and can be used for standing receptions.
At the intersection of the main building and the annex, a meeting point invites to an informal conversation. This zone forms the communicative center of the floor.

On the second floor a second, smaller meeting room is arranged. Both rooms share an upstream lobby, which is also available to employees as an internal meeting point. On the lower floor, an open 'Teamzone' takes the place of the meeting room. This floor also has its own meeting point, which is set up next to the lift.



