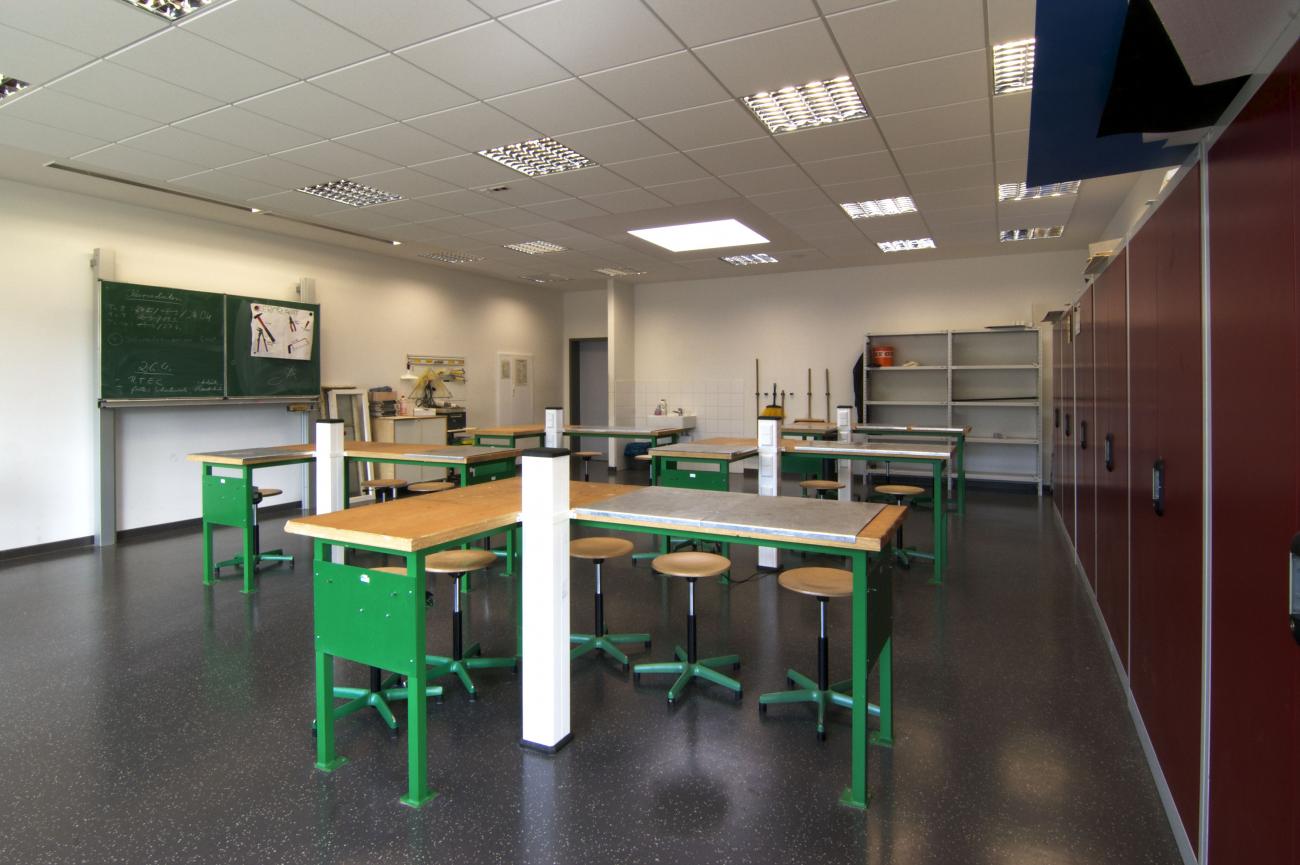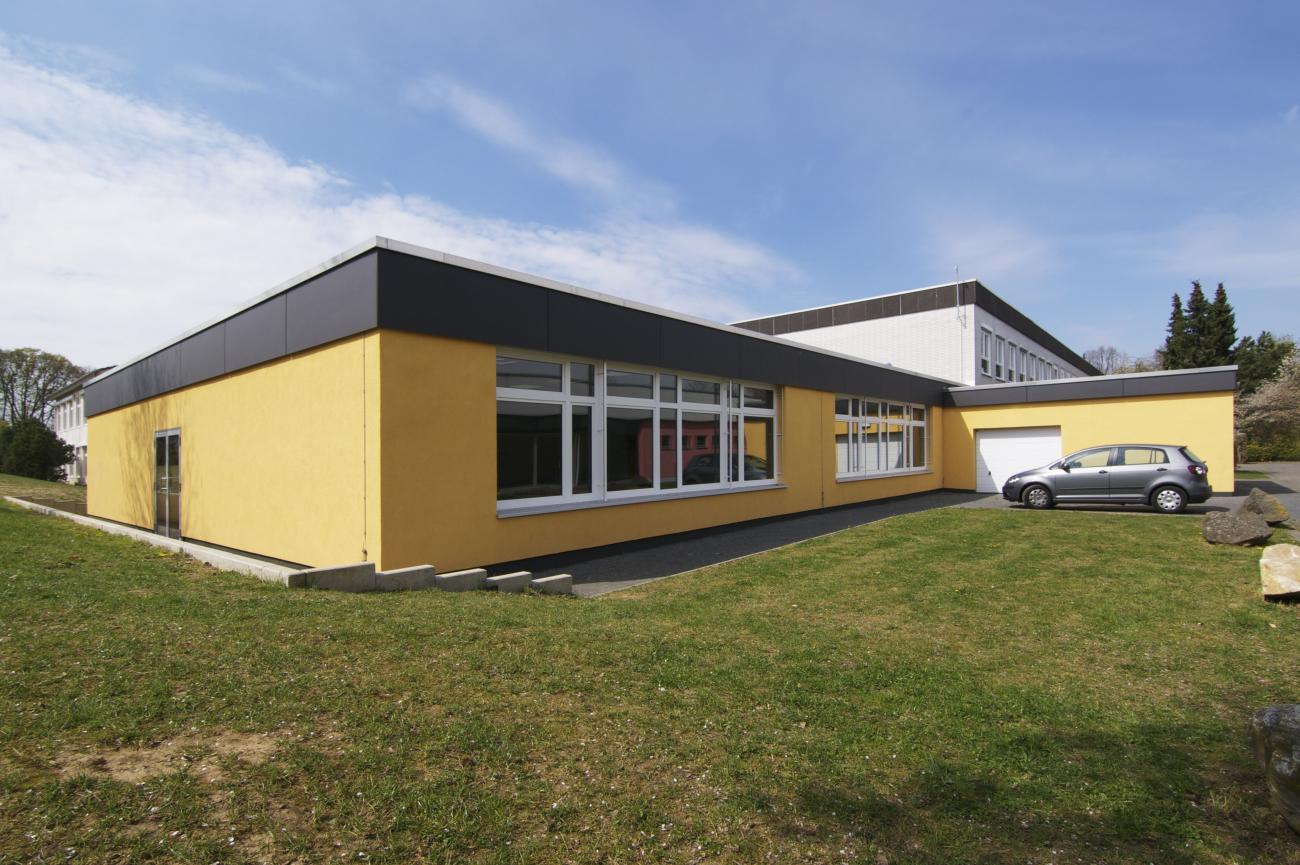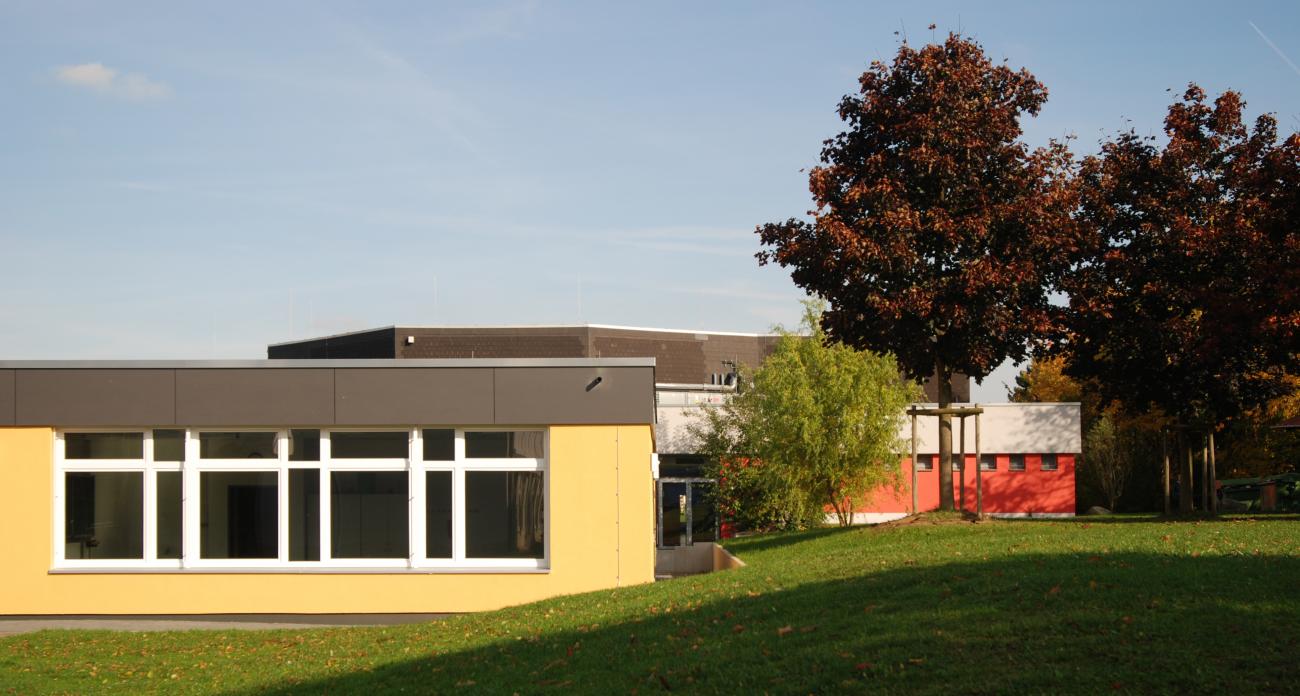the project
The Tomburg Realschule in Rheinbach, which was built in 1964, consists of a 2-storey, almost square building with a courtyard and a 1-storey, natural-science tract. In the 90s, the building was supplemented by a 2-storey extension with a total of 4 classrooms. In order to meet the increased demands of today's school operation, the Tomburg Realschule is being expanded and rebuilt.
project data
our work
The extension will be integrated into the existing building, windows and facades renewed, the roof refurbished and fire protection improved.
The new building comprises two independent areas: Part 1 of the extension - with a total of 4 classrooms, two parents' rooms and a teaching aids room - is being developed as an extension of an existing wing of the secondary school. This is 'stuck' through the existing building.
Part 2 is arranged in the 'building groove' between the main building and the 'scientific wing'. Here i.a. a new classroom for technology classes ist built. The new structure mediates between the building lines of the two existing parts of the building.
Different areas of the existing building will be converted and reconstructed. In addition to a computer room and a library, this creates a new 'Werkraum'. The school will be completely fire-protected and its existing roofs will be renovated energetically.





