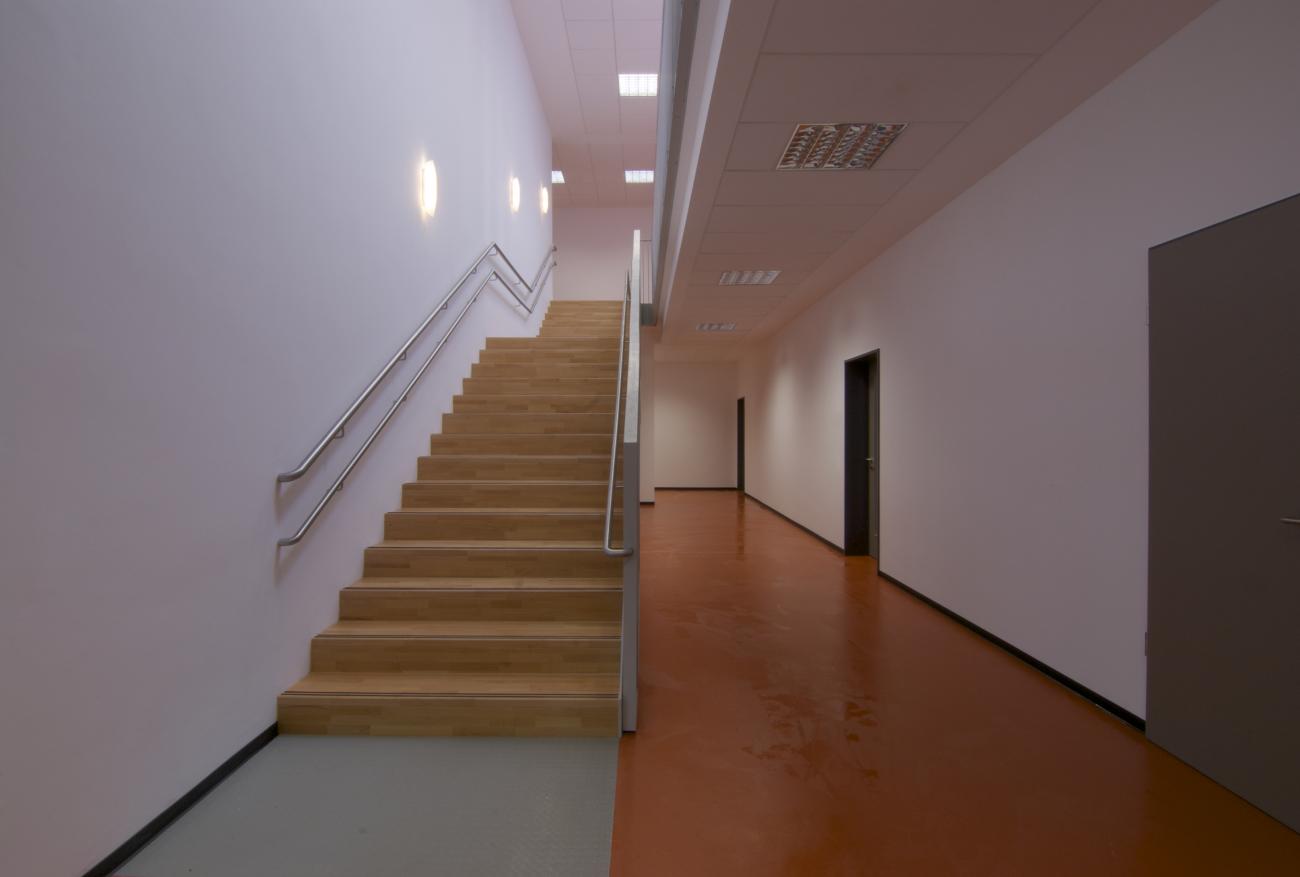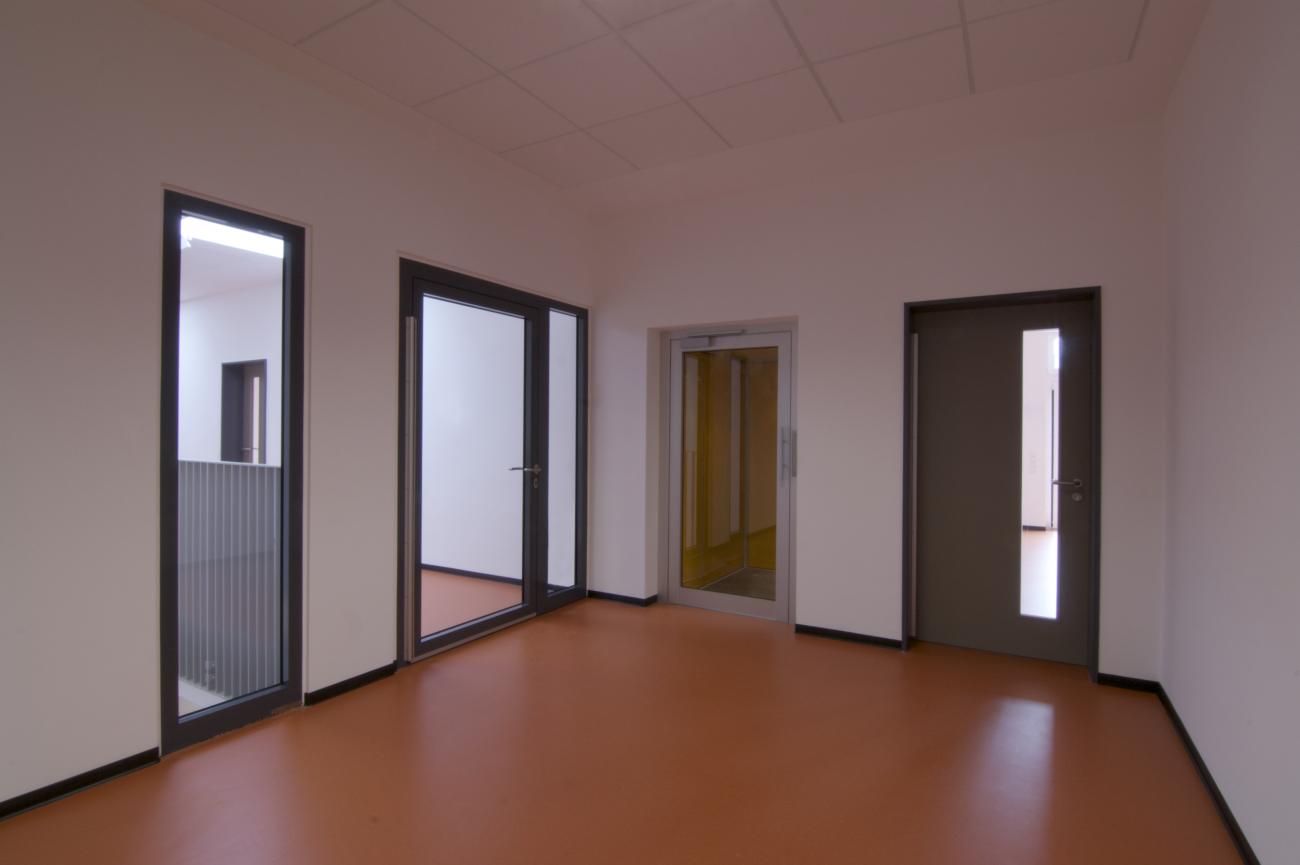the project
A private investor is building a daycare centre on Frauenberger Straße in Euskirchen. For this purpose, about 2,200 m² of the 4,000 m² plot in the southwest area will be provided for the Kita new build. The existing office building in the northeast of the property will be rebuilt.
project data
our work
The daycare center will be built as a 2-storey solid structure and offers space for six groups, divided into two U3 and four Ü3 groups - for children under and over three years. All group rooms are oriented to the southwest. The administration rooms and the adjoining rooms are oriented to the northeast.
Each group has a group room with an adjoining bedroom and adjoining rooms. The group areas form units within the building, each with its own 'address'. All group rooms have their own access to the outdoor play areas. The groups on the upper floor of the daycare center are given access via a spacious steel balcony with two staircases.






