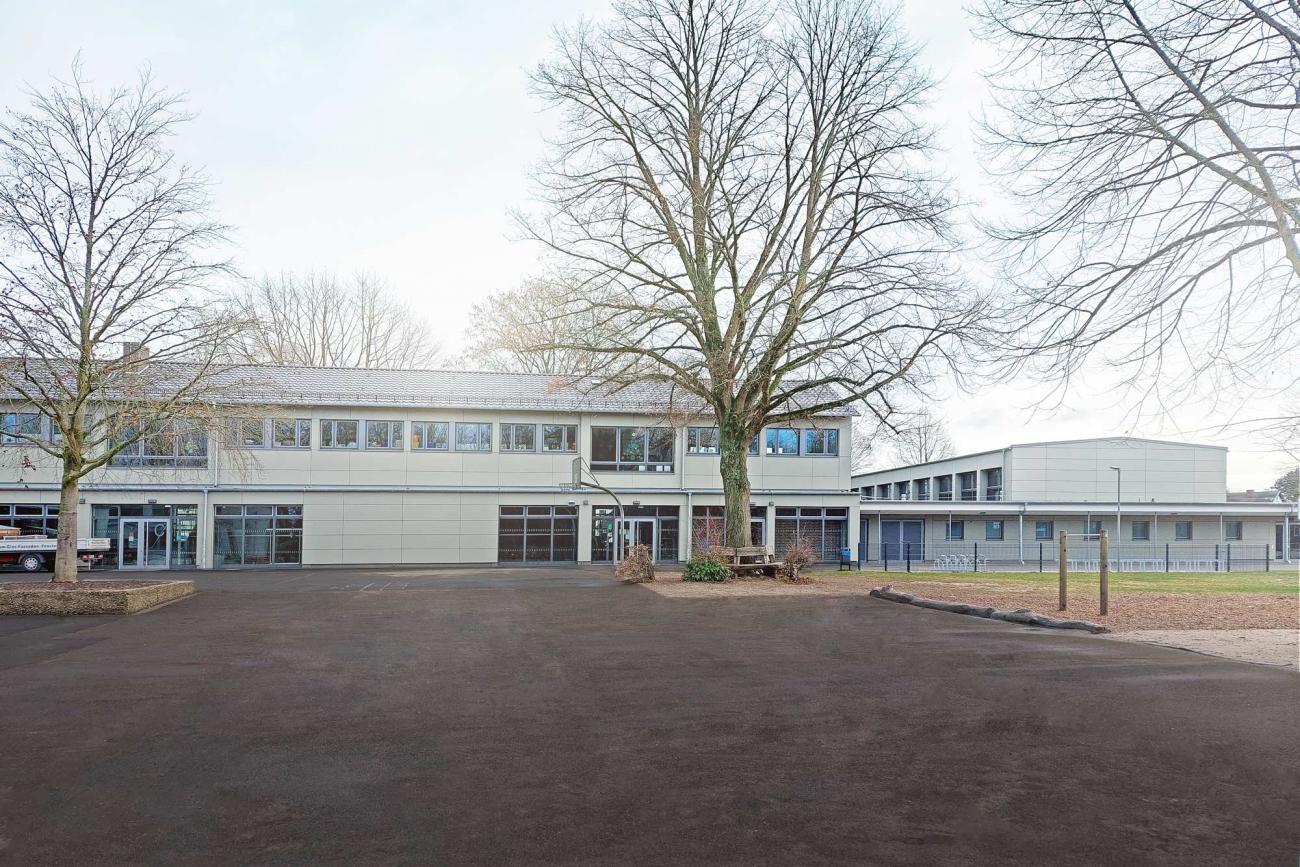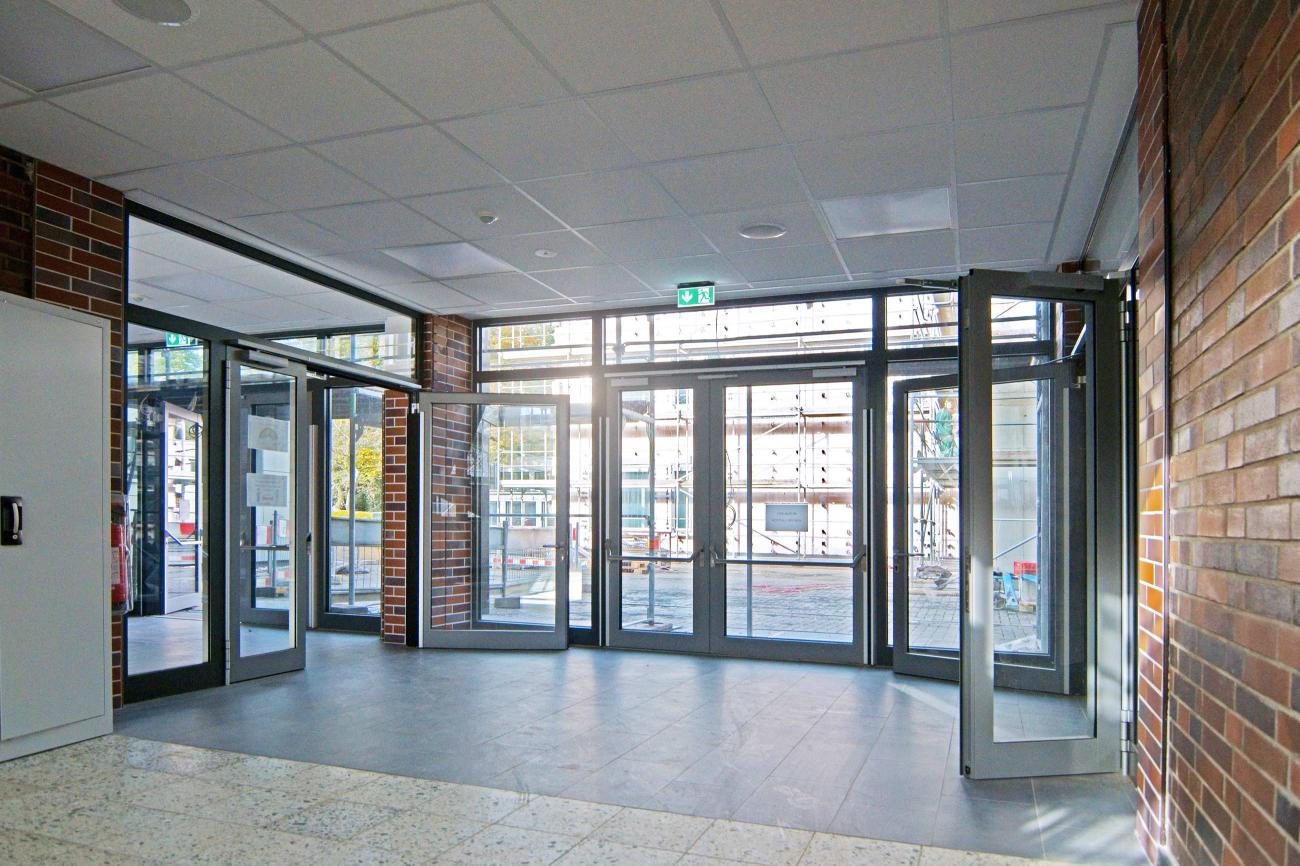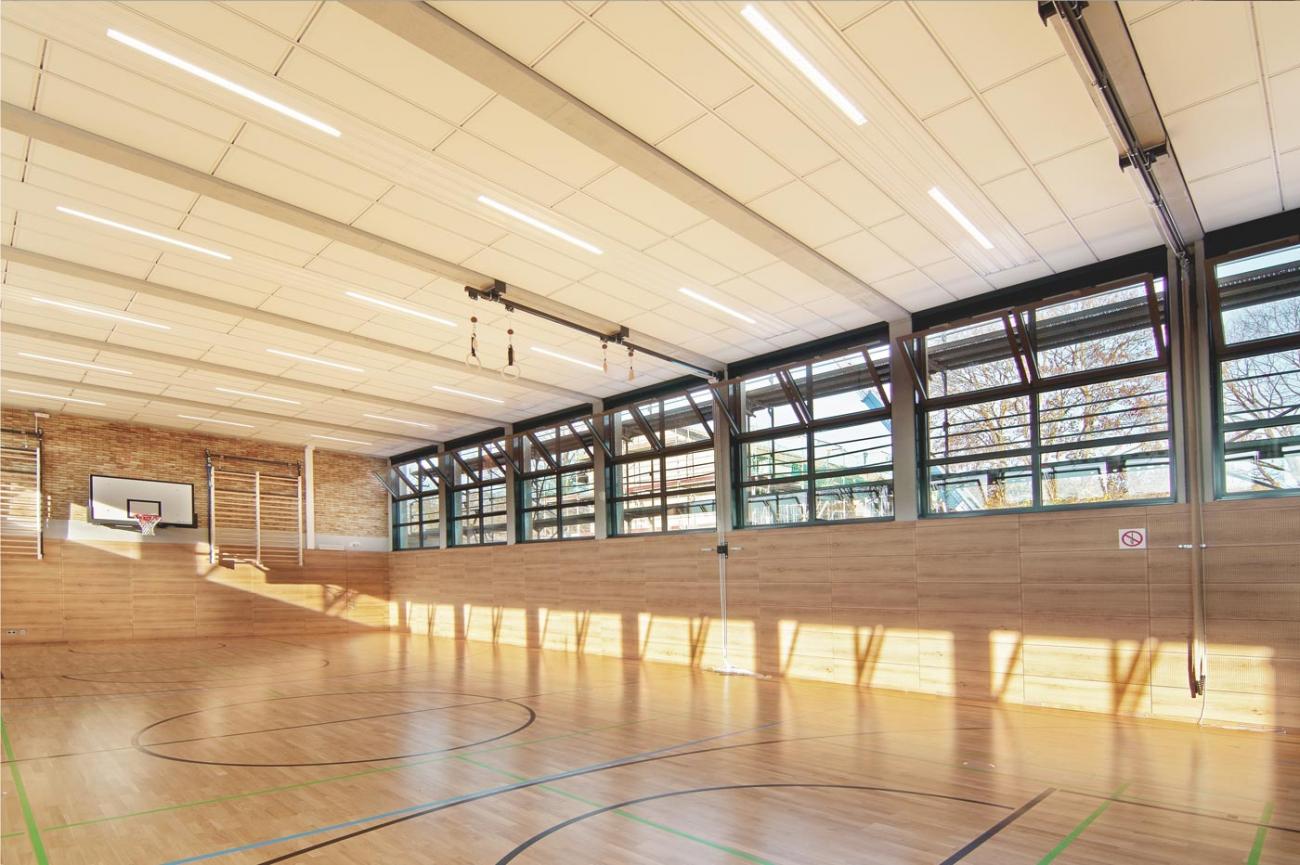the project
The 3-speed Schlossbach primary school from 1962 consists of four building parts with an adjoining gym. The lessons are held in the mornings and in the afternoons they are supervised by the open all-day school.
project data
our work
The existing buildings are being completely renovated and modernized. The modernization also includes the technical installations. All roofs and the complete facades of the existing school buildings are being energetically upgraded.
A two-storey replacement building extends the room program. The one-story existing building will be dismantled at this point beforehand. The new building will create seven new, well-lit classrooms.
The architectural challenge is a successful, harmonious connection of new and renewed facades. The refurbishment and reorganization of the kitchen and cafeteria wing will increase its capacity and create additional space for the children's kitchen and afternoon care in the open all-day school.
The construction work is carried out continuously while the school is running.










