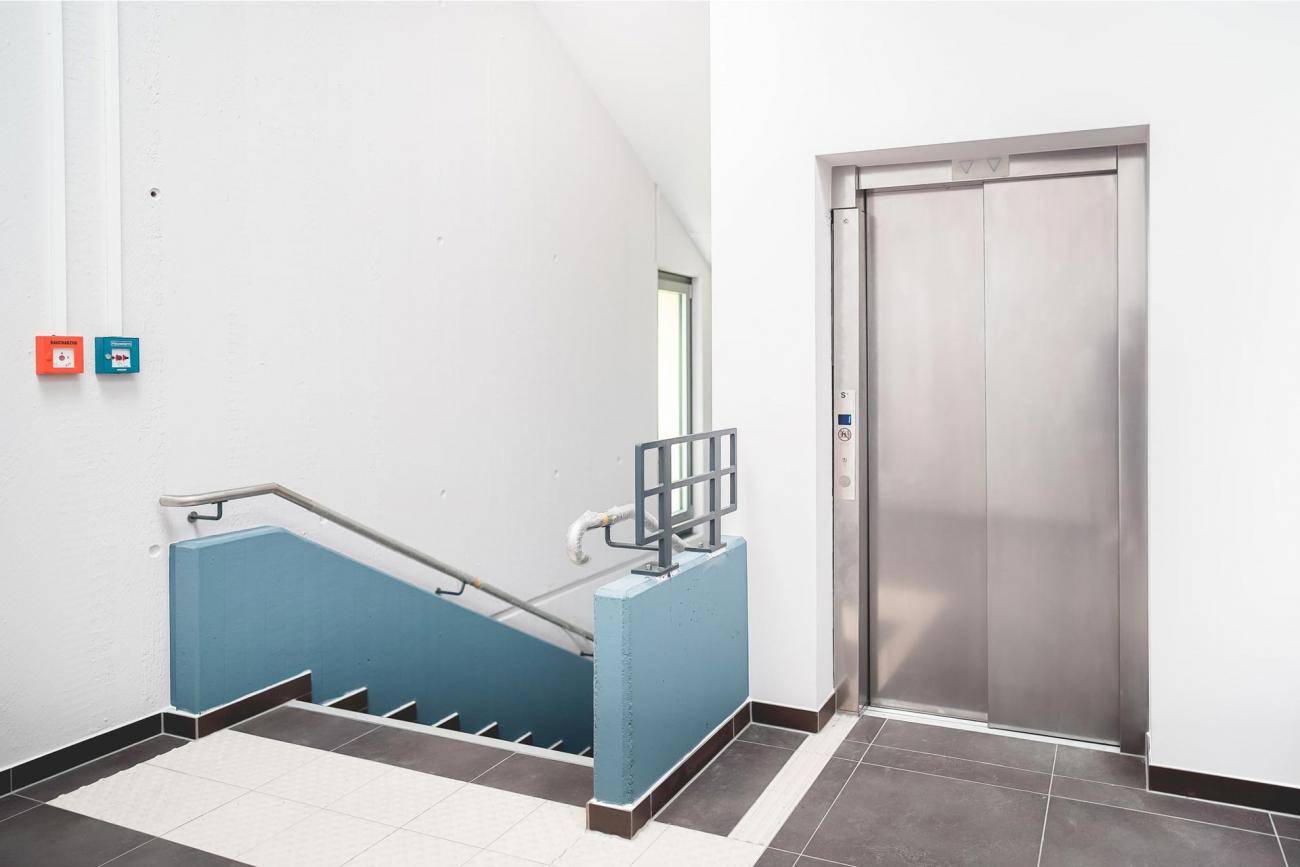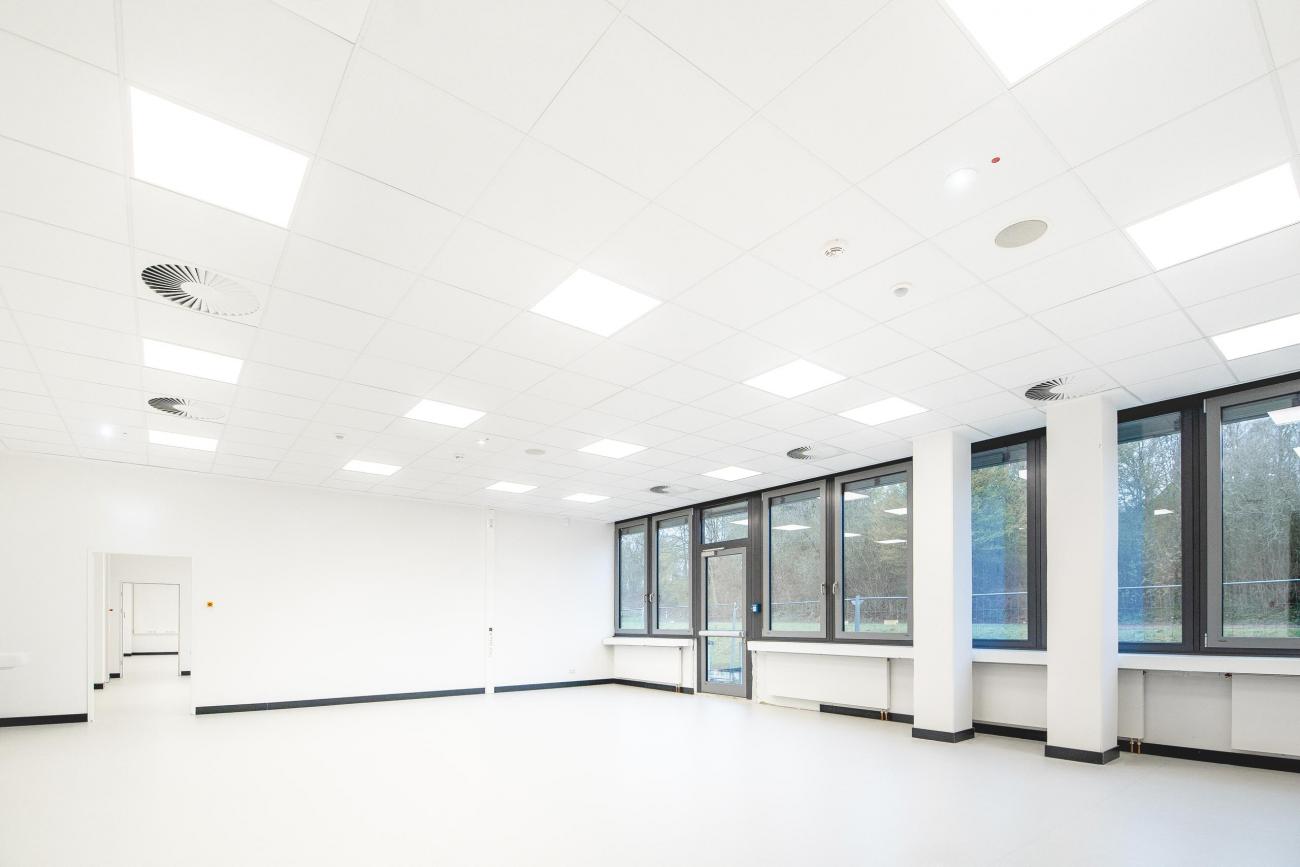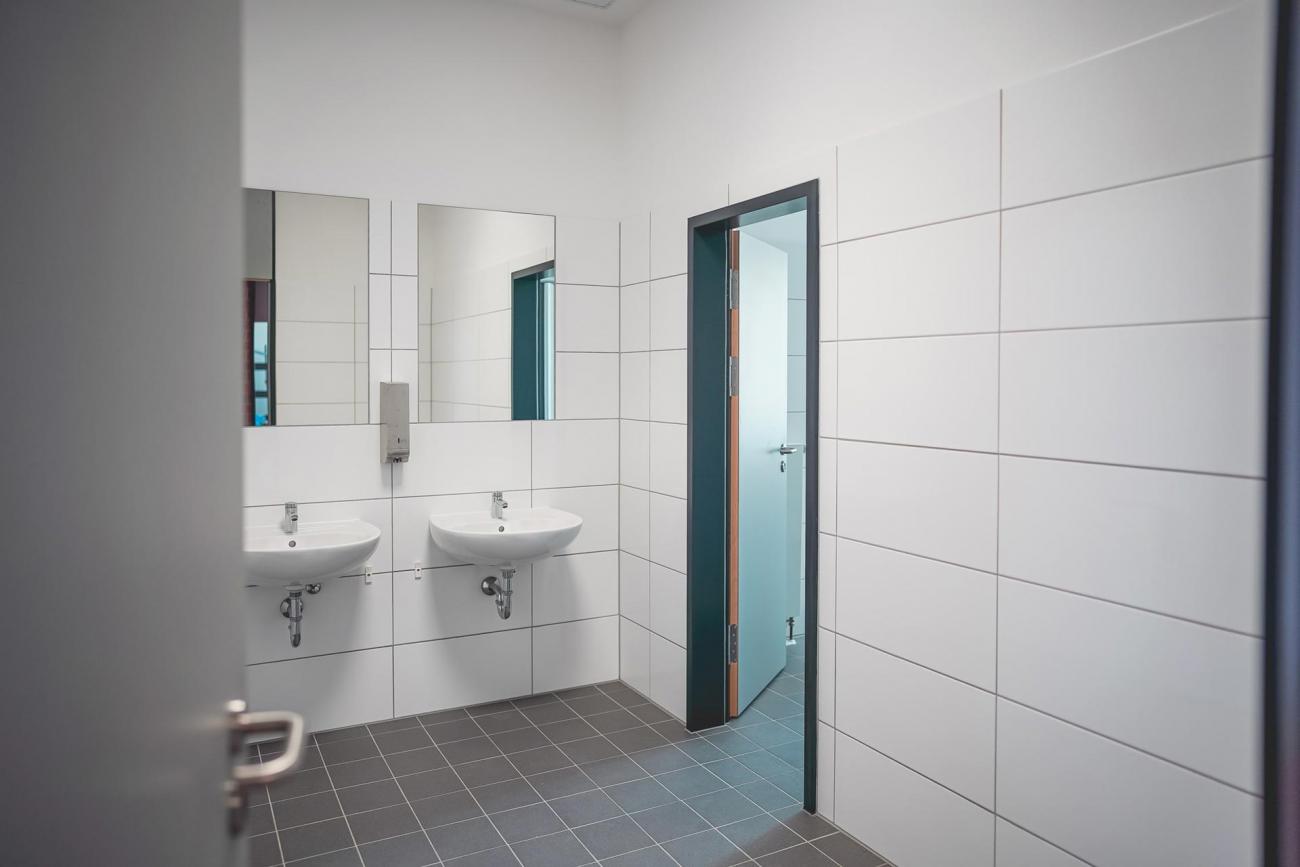The school building of the former 'Hauptschule' in Alfter-Oedekoven is located on a spacious park-like site and is currently being extensively renovated and converted so that a secondary school can start in 2023. The plan is to build a secondary school with 4 classes in two to three years.
We are positive that a modern school building will be built for the community of Alfter at the Oedekoven site and that the renovated building will be a pleasant place for all age groups to learn and spend time.
project data
Blick auf die Baustelle
In the course of the core renovation of the entire building complex, there are still some more measures to come. The following pictures provide an insight into the depth of the work still to be done in the main building, which is scheduled to be fully completed by 2022.










Vorher-Nachher-Ansichten






First wing of the Alfter-Oedekoven comprehensive school completed!
The first part of the building was completed on 12.04.2021. In the meantime, the OGS facility has resumed its operations in the newly refurbished rooms after completing the move. After the ongoing renovation of the main building with the administration wing and the assembly hall, the OGS will then move back to the 2nd floor and the technically equipped 'science wing' can be expanded with the specialist room equipment for biology, physics and chemistry lessons. In addition, a classroom for computer science and a teaching kitchen are located in the NW wing.
As an architectural office from Bonn, we are responsible for the general planning of the building, the interior and the furnishings in the neighbouring municipality of Alfter within the scope of work phases 1 to 9.






All Photos © 2021 Beyss Architekten GmbH, F. Franken

